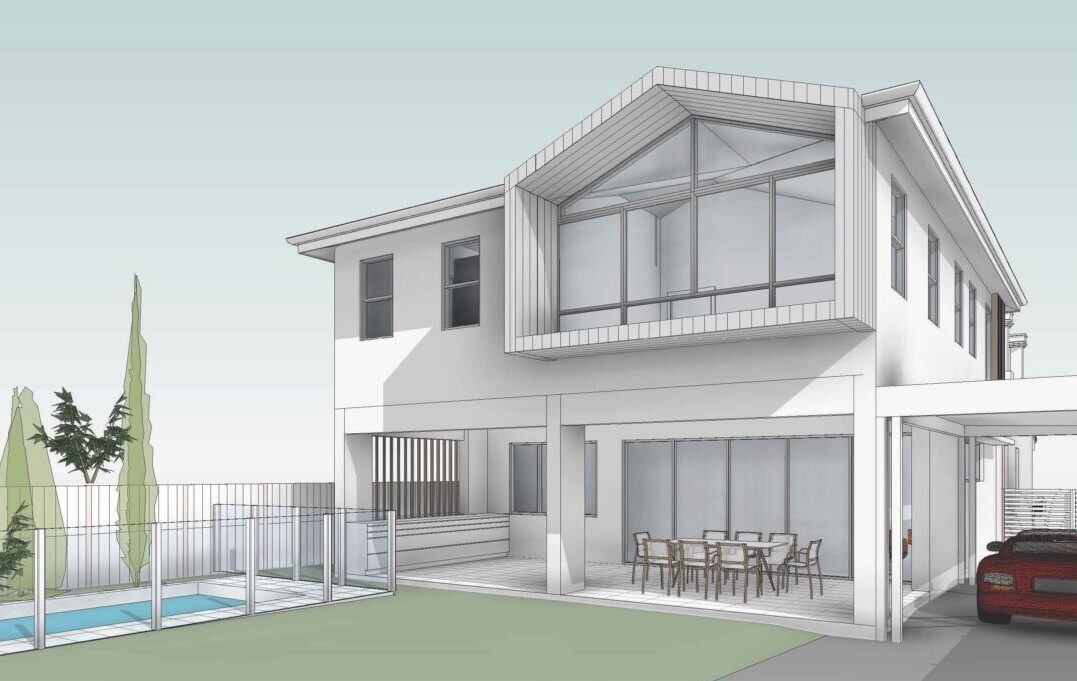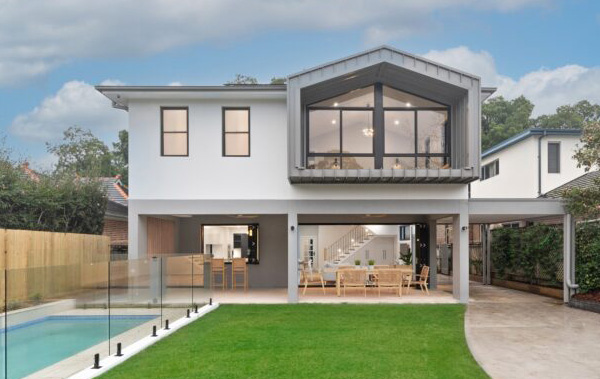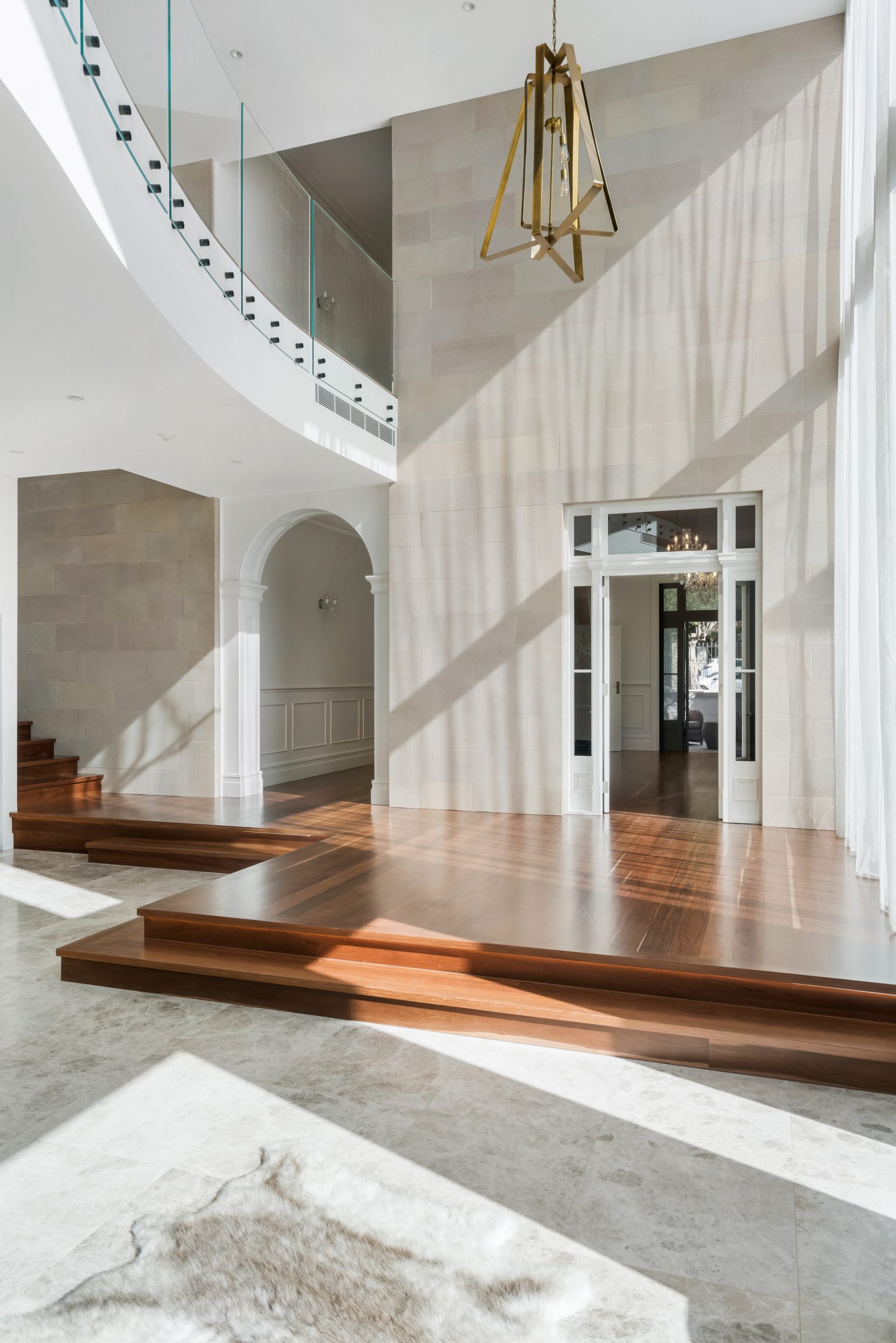

Design & Approval
House to Home Finishes offers a unique approach to the design and where required approval process. Unlike your average design and build company, we combine our design, interiors and project management team to ensure we’re taking into consideration the finishes and the construction requirements at the early stages prior to approval or construction. This approach has proven to save our clients time, money and achieve a superior result from concept to completion.
Our team will collaborate with all required consultants, coordinate information required between our architect, builder, designer, project manager and council to ensure no loss of communication and a hassle-free process for the client.
Let us take care of all your consultants include, but not limited to;
- Structural Engineer
- Surveyor
- Hydraulic/Stormwater Engineer
- Heritage Consultant
- Arborist
- Private Certifier
- Water Service Coordinators
- Town Planner
- Acoustic Engineer
For your free project appraisal, talk to Joumana.
Fixed-Price Building Quote
House to Home Finishes offers a unique quoting process consisting of a customised set of specifications. This “Scope of Works” allows us to build your project on paper and eliminates any misinterpretation as to what is going to be built and how. This scope of works forms part of our building contract with you as our client and our sub-contractors. This attention to detail ensures no loss of communication.
The scope of works process consists of a Trade Open Day to ensure any identifiable issues are included in the fixed price building quote rather than avoidable extras during construction.
Prior to commencement of works, a detailed program is prepared and administered on a week to week basis to ensure a smooth flow of trades and on time completion. Utilising the complementary interior design service we offer as part of our build process, your designer will coordinate the ordering, specifying, delivery and installation of all your fixtures and fittings in accordance with your program.
Project Management is a standard inclusion when building with House to Home Finishes.
For more information on this, talk to Joumana.

Project Management & Interior Design
Project Management
House to Home Finishes prides itself on its management processes, taking ownership of every aspect of your project.
With House to Home Finishes, Project Management starts in design. Whether you’re a client who is working with us at concept stage or come to us with an approved design, our builder and project manager Shane Walsh, along with your allocated interior designer will take the lead and guide you through this process.
Project management is a standard inclusion as part of our fixed price building quote.
For more information, talk to Shane.
Interior Design
Our qualified, in-house interior designer, selected to suit your style, will guide you through the selecting and sourcing of all your fixtures and finishes. You don’t have to do anything other than say “yes” or “no”, We will do the rest. This detailed all-inclusive service covers everything from the front fence to the back fence, and not limited to the following;
- Electrical drawings
- Wet area plumbing layouts
- Kitchen & bathroom designs
- Custom joinery design
- Tile selections
- Material and colour selections
- Product selection
- Window schedules and more
For more information, talk to Joumana.
Get Started Now
Our Hassle-Free Process
Visit us for your complimentary project appraisal where we will discuss your project, our unique process that will save you time and money, and allow us to demonstrate some of our other projects we have completed that are like your project.
This will provide you budget guidance, the achievable results and what to expect when building or renovating. Our advice is realistic, and our guidance is honest.
Stage 1
Pre-Approval
- Detailed Plans
- Personalised interior designer selected to suit your project
- Concept look book
- Co-ordination of all necessary consultants
- Council documentation and lodgment
- Liaising with council
- Approval
Stage 2
Post-Approval
- Co-ordination of approval conditions
- Trade open day
- Detailed scope of works specific to your project
- Fixed price building quote
- Fixtures and finishes allowance schedule
- Preparation of contract documentation
Stage 3
Construction
- Contract signing
- We will be onsite ready to start building within 2 weeks of completed documentation
- Manage construction certificate and other associated documentation
- Detailed week by week program with completion date
- Interior design, specifications and selections
- Access to reputable trade suppliers
- Project management
- Detailed clean and handover
Contact Us
Get in Touch Today
Want to learn more about us or discuss your project? We’d love to hear from you.
Visit
32 The Strand
Croydon NSW 2132
(By Appointment)
Call
Make an appointment with Joumana today for your free appraisal and expert demonstration on all you need to know to get your project started.

